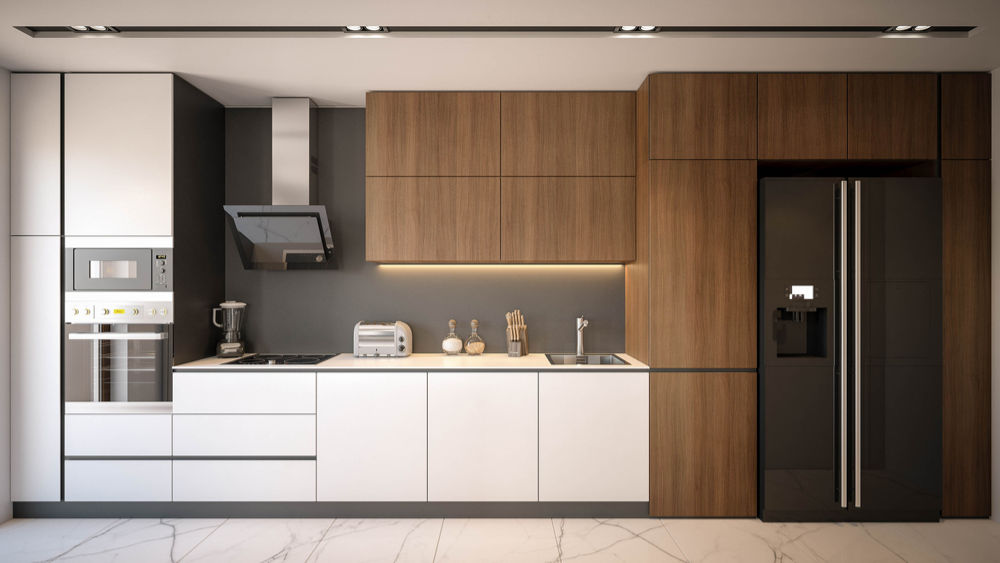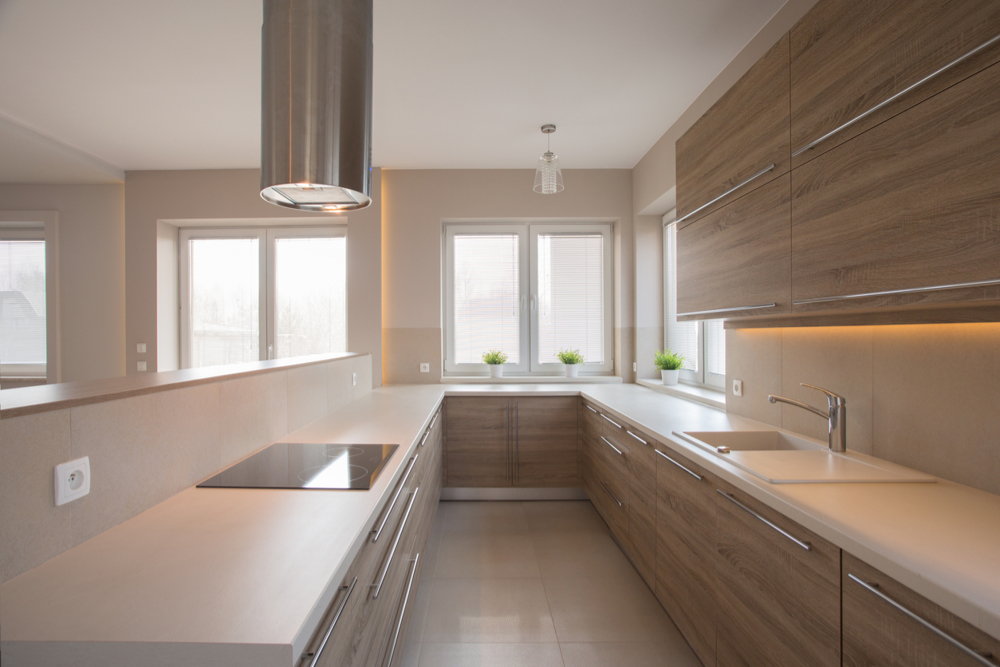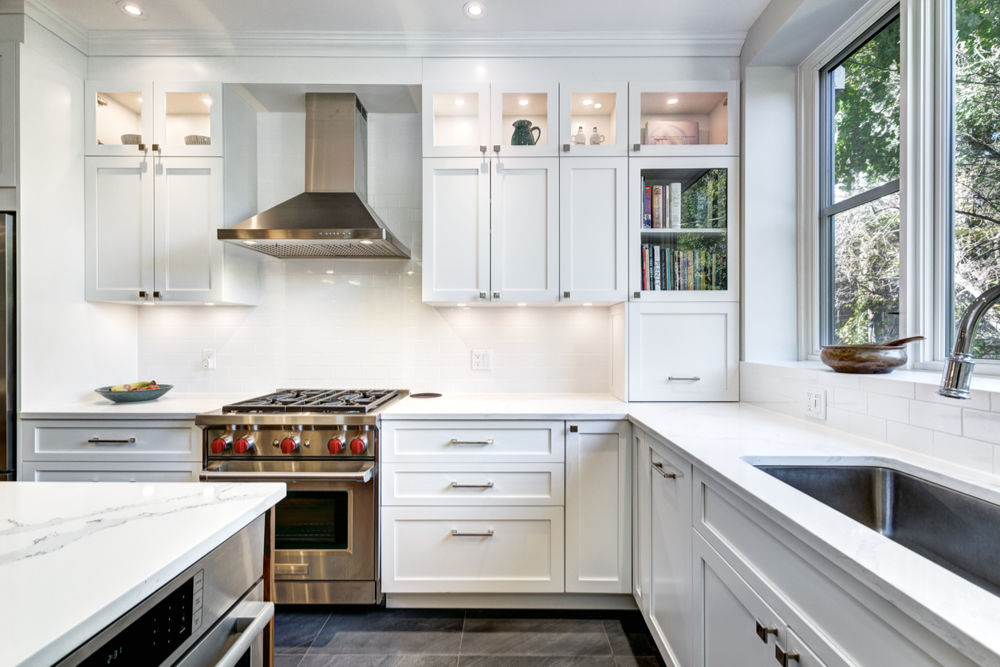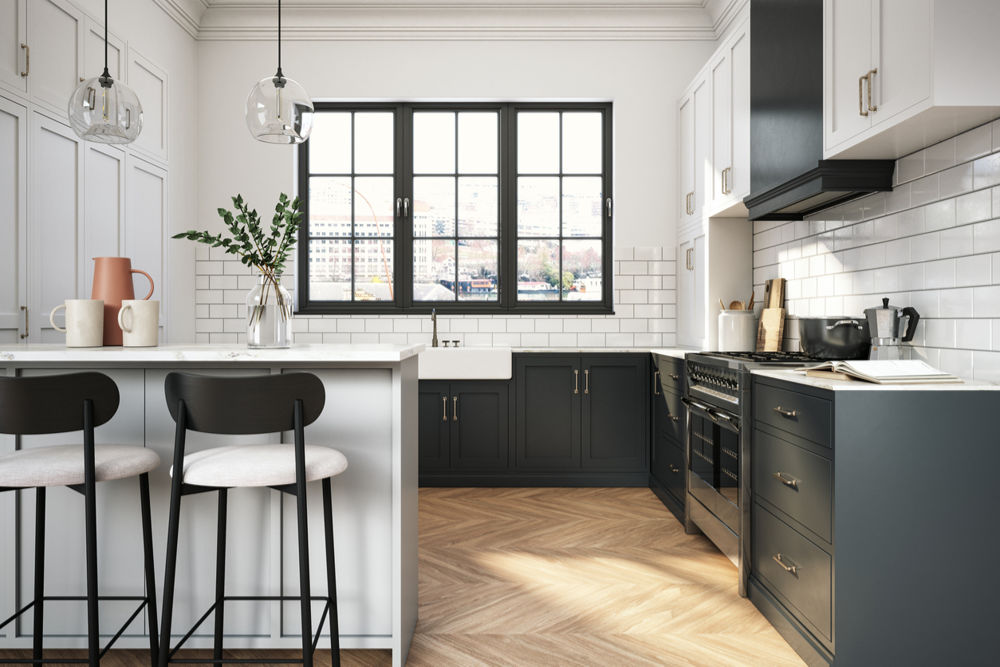Whether you live in an apartment, condo, or house, creating a well-designed kitchen layout is essential to keep your kitchen functional and practical. With various kitchen layouts and designs, ergonomics play an important role in how your kitchen can look its best, without being too cramped or overcrowded.
Barton Bath + Floor has compiled a few insider tricks to keep your kitchen and appliances nice and organized and ease your mind when dealing with the unique shape of your kitchen.
Assess the kitchen floor plan for your home, as it's good to have a quick overview of the kitchen's layout. By drawing an outline of the room and indicating doors, windows, and counter spaces, you can determine where to and where not to rearrange things. The kitchen environment should ultimately fit you and how you use the room, not the other way around.

Single-Line Kitchen
A single-line kitchen may have a few names, like Pullman kitchen, one-wall kitchen, or even straight-line kitchen, but they all mean the same thing. A single-line kitchen is a kitchen that places all cabinets, counters, and appliances all in one line.
Single-line kitchens are great for smaller kitchens and create a clean aesthetic. When dealing with a single-line kitchen, think vertically. You do not want to add too much width or risk your kitchen looking boxy or chunky.
Height will save you with this type of layout. Place cabinets high on the walls to give you the extra storage space and divide the eye's natural focus. High cabinets will help your kitchen not look too furniture heavy on the bottom. If possible, try to put appliances like the refrigerator, the oven, and the dishwasher near the end of the counter. This creates a lot of open counter space for cooking utensils and smaller counter appliances, not to mention meal prep and cleaning.

Galley Kitchen
A galley kitchen is a kitchen that looks like an alley or a gulley—a single aisle between a row of cabinets and counters that face each other. The secret with a galley kitchen is not to have high cabinets. High cabinets will darken this space and give it a tunnel-like appearance.
Lower cabinetry in a galley kitchen will offer flexibility and storage space. These galley kitchens tend to have lots of countertop space. Still, due to the high traffic volume of the center walkway of this kitchen, it is easy to bump into one another, especially for larger families or for multiple cooks in the kitchen.

L-Shaped Kitchen
As the name suggests, an L-shaped kitchen layout is formed by countertops and cabinetry in the shape of an L customarily found in the corner of the kitchen. The countertops are only accessible from the front, and everything has its back against the wall. This kitchen layout works best with both for small and large kitchens and can leave lots of room for a center island, small counter appliances, and food preparation room.
High and low cabinets are perfect for this type of kitchen, and there is lots of freedom when it comes to where to put your appliances. Typically, the shorter leg of the counter will house two appliances, such as the oven and the refrigerator, while the dishwasher will be settled on the more extended portion of the L.
Another great thing about an L-shaped kitchen is that you have lots of options for the design. You don't have to worry about dark colours making the kitchen appear smaller or be afraid of fun patterns as an L-shaped layout increases the appearance of space.

Peninsula Kitchen
Many might not know the name of this kitchen layout, but the peninsula kitchen is one of the most common kitchens in North American homes. A peninsula kitchen has a worktop attached to the wall and at the end of the kitchen cabinets, most popularly used as a breakfast bar.
The Peninsula kitchen offers an excellent solution for those kitchens conserving space and can be used for food preparation, eating, or daily tasks outside of cooking.
This layout is excellent for a smaller kitchen and helps open the room up to the adjacent space without fully committing to an open concept.
In addition, the peninsula kitchen serves as a great divider that separates the kitchen from the dining room or living room. However, when it comes to the peninsula kitchen, it can be easy to feel trapped, especially if you have dark cabinetry. The best way to avoid this without changing the colour of your cabinetry to a lighter, more neutral colour is to invest in proper lighting. Proper lighting can brighten up the kitchen and have it appear less daunting.
While a floor plan will determine your home's type of kitchen layout, knowing these tricks about your specific kitchen layout will help you optimize the area to work better for your kitchen needs.
Need help in designing your kitchen or looking for new kitchen appliance to fully optimize your kitchen space? Contact us or View the brands we carry for great kitchen sinks, faucets and more!
COVID-19 NOTICE
Our showroom hours are 9:00 am - 5:00 pm Monday to Friday, and 9:00 am - 4:00 pm Saturday.
We strongly recommend making an appointment with one of our sales staff.
Barton Bath + Floor is practicing social distancing between staff and customers to ensure a safe environment for all. Masks are not required.
To order products, schedule an appointment, or if you have any questions, please call 905.561.3521 or email us at info@bartonbathandfloor.com.
We look forward to continuing to assist our customers in any way we can, safely.