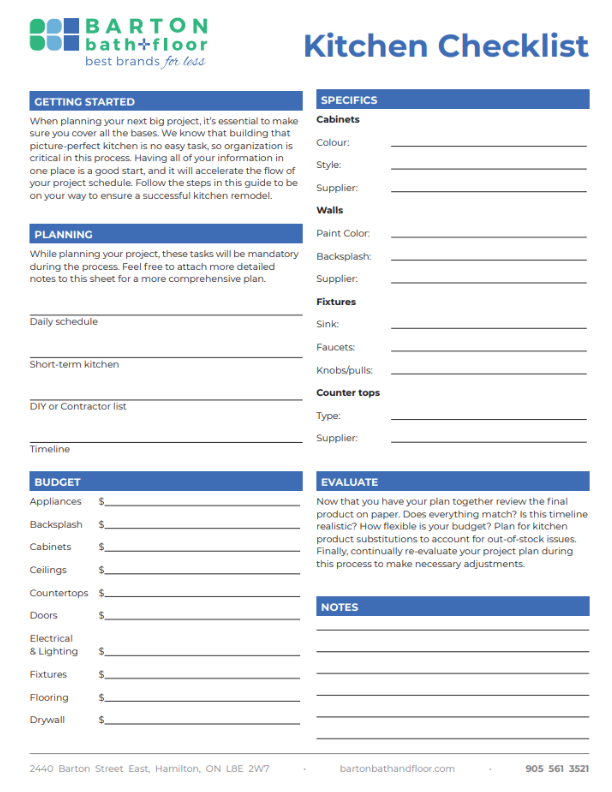Make the most out of your space with remodeling tricks that will make the bathroom your favourite room in the house.

Make the most out of your space with remodeling tricks that will make the bathroom your favourite room in the house.
Have a look at the creative and stylish ways you can save space in your kitchen this summer.
One of the hottest kitchen design trends today is creating a space that feels wide open and spacious. Here are some tips to give your kitchen that airy look!
Regardless of what your space looks like there are some common guiding principles to be aware of. Utilize one of these five classic kitchen design plans. For ease of movement, all plans represent some form of that classic workflow model, the kitchen triangle. One-Wall Design Corridor Design L-Shape Design Double-L Design U-Shape Design Traffic flow […]
Refresh your holiday kitchen interior decor with some holiday decorating ideas. While the holiday season is looking a little different for all of us this year, we’re still celebrating the festivities at home with our loved ones. With a little more room in our schedules, now is the perfect opportunity to cozy up the heart […]
Make the most out of your space with remodeling tricks that will make the bathroom your favourite room in the house.
Have a look at the creative and stylish ways you can save space in your kitchen this summer.
One of the hottest kitchen design trends today is creating a space that feels wide open and spacious. Here are some tips to give your kitchen that airy look!
Regardless of what your space looks like there are some common guiding principles to be aware of. Utilize one of these five classic kitchen design plans. For ease of movement, all plans represent some form of that classic workflow model, the kitchen triangle. One-Wall Design Corridor Design L-Shape Design Double-L Design U-Shape Design Traffic flow […]
Refresh your holiday kitchen interior decor with some holiday decorating ideas. While the holiday season is looking a little different for all of us this year, we’re still celebrating the festivities at home with our loved ones. With a little more room in our schedules, now is the perfect opportunity to cozy up the heart […]
COVID-19 NOTICE
Our showroom hours are 9:00 am - 5:00 pm Monday to Friday, and 9:00 am - 4:00 pm Saturday.
We strongly recommend making an appointment with one of our sales staff.
Barton Bath + Floor is practicing social distancing between staff and customers to ensure a safe environment for all. Masks are not required.
To order products, schedule an appointment, or if you have any questions, please call 905.561.3521 or email us at info@bartonbathandfloor.com.
We look forward to continuing to assist our customers in any way we can, safely.